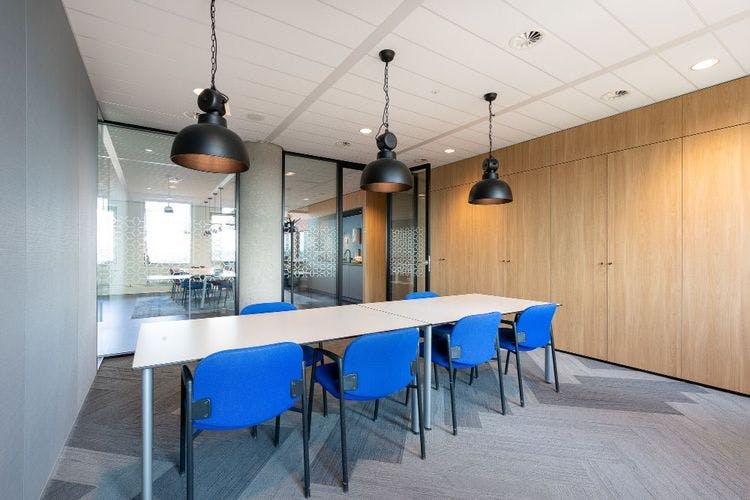In today's dynamic business landscape, the physical office space plays a crucial role in shaping company culture, fostering collaboration, and boosting employee productivity.
Gone are the days of rigid and monotonous cubicles; modern office floor plans prioritize flexibility, functionality, and most importantly, collaboration. Understanding how to design and implement a modern office layout can have a significant impact on your team's success.
This guide delves into the exciting world of modern office floor plans, exploring different types of modern office floor plans, considerations to ensure productivity and wellbeing, and practical steps to crafting your ideal workspace.
We'll also unveil inspiring case studies and emerging trends to equip you with the knowledge needed to design an office that reflects your company's values and empowers your employees.
Types of Modern Office Floor Plans
Modern office design steps away from the one-size-fits all approach and embraces a range of layouts, each catering to specific needs and fostering unique work styles. Let's explore some of the most popular options of modern office floor plans:
Open Floor Plan
An open floor plan, as the name suggests, eliminates physical barriers between workstations, creating a spacious and fluid environment. This model was first pioneered by Eberhard and Wolfgang Schnelle, in the 1950s in Germany with the design of their consultancy firm, with the goal of promoting increased communication, transparency, and collaboration by making it easier for employees to move around the space, interact and share ideas with each other.
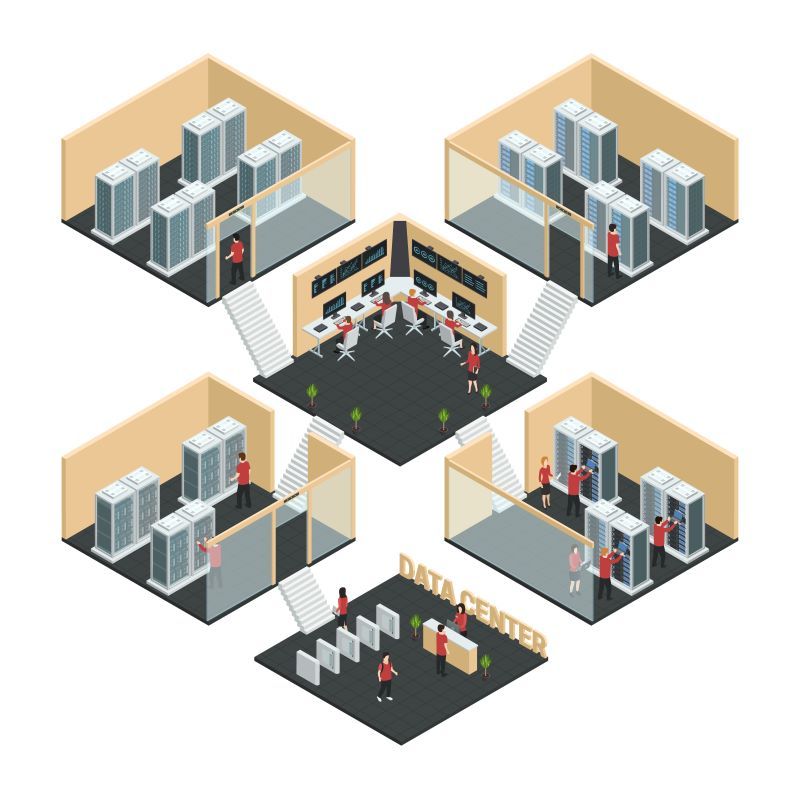
This concept was more polished upon by the Herman Miller furniture company in 1964, when they presented the Action Office 1, with modular panels and workspaces of varying heights and lengths to fit a wide range of demands.
In today’s age where the chain of command is more direct and there are no hierarchical norms of the past between the managers and the subordinates, open floor plan offices have emerged as a trailblazer in the office layout landscape.
Advantages:
- Connectivity: Breaking down physical barriers of the cubicles fosters spontaneous interactions and knowledge sharing.
- Transparency: Open layouts promote a sense of inclusivity and visibility, leading to stronger team dynamics.
- Flexibility: Open spaces are more modular than the traditional bullpen or cubicle arrangement and can be easily adapted to accommodate changing needs and team sizes.
- Ambience: Open layouts often incorporate large windows and ventilation systems, creating a healthier and more inviting work environment. Plant life adds a splash of colour and freshness to the space.
Considerations:
- Distractions: Open-plan spaces can be prone to noise, distractions, requiring strategic placement of quiet zones and soundproofing elements.
- Visual clutter: Maintaining a clean and organized workspace is crucial in open layouts to avoid creating a chaotic atmosphere.
Cubicle Layouts
The cubicle layout was first introduced in 1968 by Robert Probst, who was probably tired of his coworkers not minding their own business, by implementing moderate height removable partitions that gave employees some privacy and isolation.
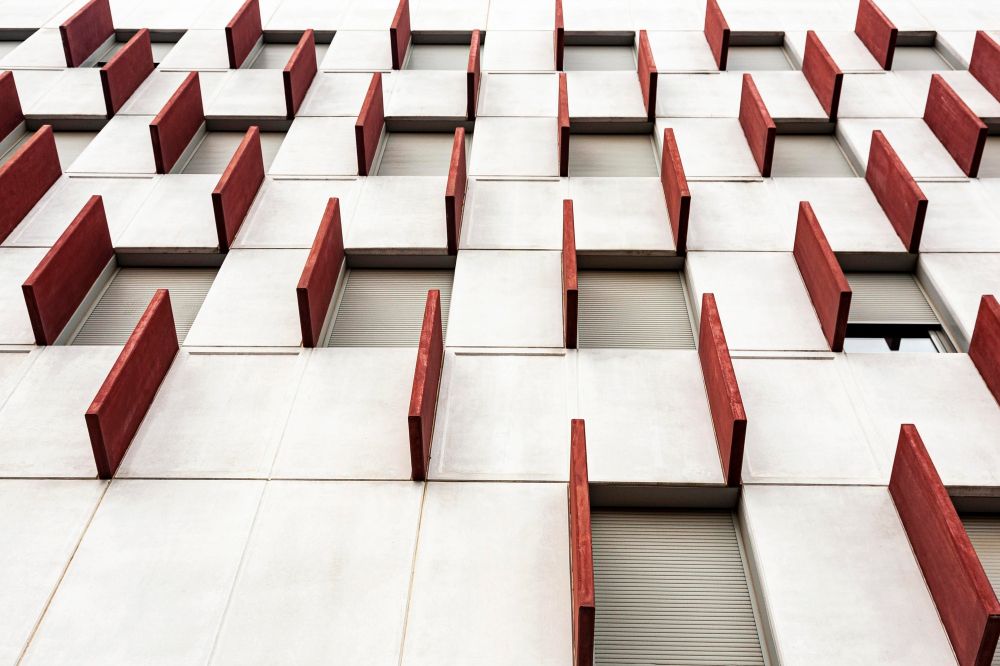
While traditional cubicles might conjure up images of isolated workstations, modern versions offer a balance between privacy and connectivity. Today's cubicles are often designed with lower walls, allowing for visual connectivity and easy interaction among employees, while providing workspaces for focused tasks.
These layouts are most popular in places such as call centers, IT firms, consultancies and bank support where confidentiality is a priority.
Advantages:
Privacy: Cubicles offer dedicated workspaces, minimizing distractions and fostering individual focus. They also offer sound proofing to some degree should it be required.
Personalization: Cubicle partitions are designed to be modular and are made out of lightweight and porous breadboard which allows employees to use their walls like a tack board and personalize their cubicles with photos, plants, or other items, creating a sense of ownership and comfort.
Considerations:
- Limited flexibility: Traditional cubicle layouts can be less adaptable to changing needs and team sizes, when compared to open plan layouts. However modern day advancements counter this claim with more ergonomic and adaptable setups that can be expanded, built up and torn down on a whim should the need arise.
Activity-Based Workspaces (ABW)
ABW takes a unique approach, designing spaces based on specific activities rather than assigning fixed workstations. This modern office floor plan originated in the 1990s, pioneered by the Dutch insurance company Interpolis.
This promotes flexibility and caters to diverse work styles, allowing employees to choose the most suitable environment for their current task, whether it's focused work, brainstorming, or team building.
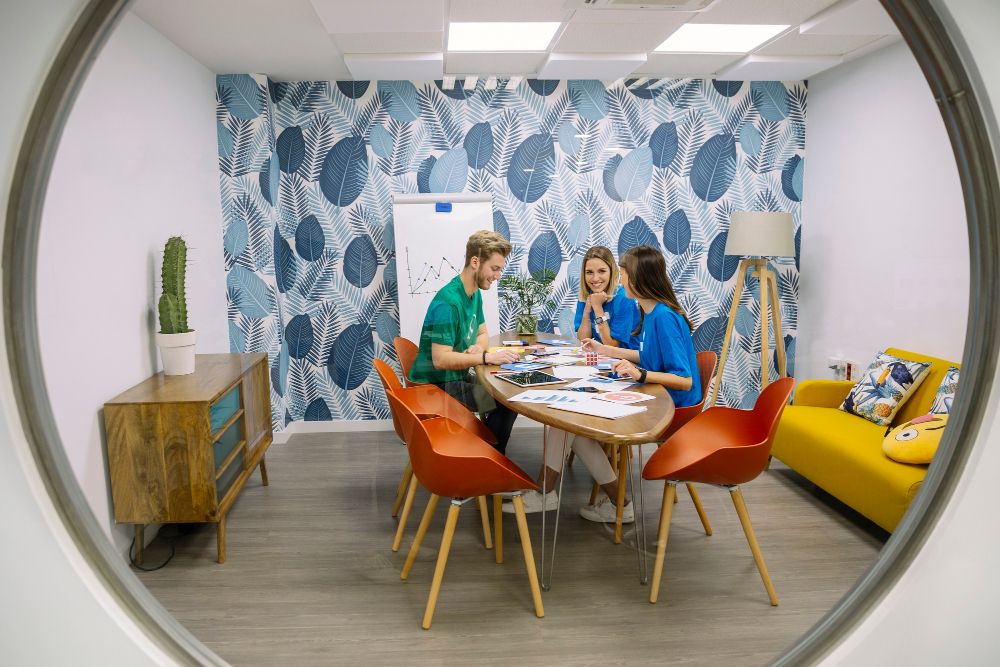
This dynamic nature keeps the workplace interesting and active where employees can choose their ideal seating arrangement based on their personal and professional preferences.
Advantages:
Increased productivity: By offering dedicated spaces for various activities, ABW can optimize workflow and boost efficiency.
Improved employee satisfaction: Providing choice and flexibility fosters a sense of control and empowers employees.
Enhanced innovation: Diverse work settings can spark creativity and encourage out-of-the-box thinking.
Considerations:
Space allocation and management: Implementing ABW requires careful planning and ongoing monitoring to ensure efficient space utilization and avoid conflicts.
Technology integration: Seamless technology integration across various workspaces is crucial for smooth collaboration and information sharing.
Cultural fit: Not all teams might embrace the open and dynamic nature of ABW. Assess your company culture and individual preferences before adopting this approach.
Crafting Your Modern Office Floor Plan
Now that we have talked about different modern office floor plans, let's see how we can create our ideal office space:
Step 1: Understand Your Needs
Start by conducting an in-depth analysis of your current workspace. Its strengths, weaknesses, and challenges. Consider your team size, work styles, workflow, and future growth plans. Gather feedback from employees and quantify their needs and requirements. Identify the goals you want the new layout to fulfill.
Step 2: Define Work Zones
Based on your identified needs and activities, divide your workspace into distinct zones dedicated to specific purposes.
Common zones include:
Brainstorming areas: Open spaces with comfortable seating, whiteboards, and technology for group meetings, and teamwork.
Focused work zones: Quiet areas with individual workstations and minimal distractions for concentrated work.
Social spaces: Lounge areas with comfortable seating, snacks, and games to encourage informal interaction and relaxation.
Meeting rooms: Enclosed spaces equipped with technology for confidential meetings, presentations, and video conferencing.
Rest areas: An increasing trend where employees get the chance to unwind by lying down, having a breather, meditating or taking short naps.
Step 3: Technology Integration
Technology plays a vital role in modern office design. Seamless integration of tools like video conferencing systems, wireless networks, and collaborative software is essential for facilitating communication, collaboration, and remote work. Consider incorporating:
Mobile-friendly workspaces: Design spaces that allow seamless internet connectivity and power outlets for laptops, tablets, and other mobile devices, allowing employees to work flexibly, be it from their desk or a beanbag in the break room
Interactive Displays and Whiteboards: Implement interactive displays and digital whiteboards in meeting rooms and collaborative spaces. This facilitates dynamic presentations, brainstorming sessions, and collaborative work.
Augmented Reality (AR) and Virtual Reality (VR): Explore the use of AR and VR technologies for training, collaboration, and immersive experiences. This can be especially useful in design and creative industries. The Apple Vision Pro is taking off these days, isn’t it? Would be a shame not to take advantage of that.
Step 4: Prioritize Employee Well-being
Modern office design goes beyond functionality; it prioritizes employee well-being. Incorporate elements that promote physical and mental health, such as:
Natural light and ventilation: Maximize natural light exposure and ensure proper ventilation for a healthy and stimulating work environment.
Biophilic design: Integrate natural elements like plants and water features to reduce stress, improve comfort and bring in a touch of nature indoors.
Ergonomic furniture: Provide adjustable chairs, desks, and other furniture to prevent musculoskeletal issues and promote comfort.
Wellness areas: Consider incorporating fitness rooms, games and activity areas, meditation spaces, or outdoor areas for relaxation and recreation.
Case Studies: Innovative Office Floor Plans
Let's delve take a look at some examples of how companies have implemented modern office floor plans to craft their workspaces into powerhouses of productivity and employee wellbeing:
- Amazon's Spheres: These iconic spherical structures feature lush greenery, cascading waterfalls, and open workspaces, fostering collaboration and a connection to nature. The design encourages movement and interaction, reflecting Amazon's innovative and dynamic culture. The spheres are designed by NBBJ (Naramore, Bain, Brady & Johanson) an architecture firm based in Seattle.
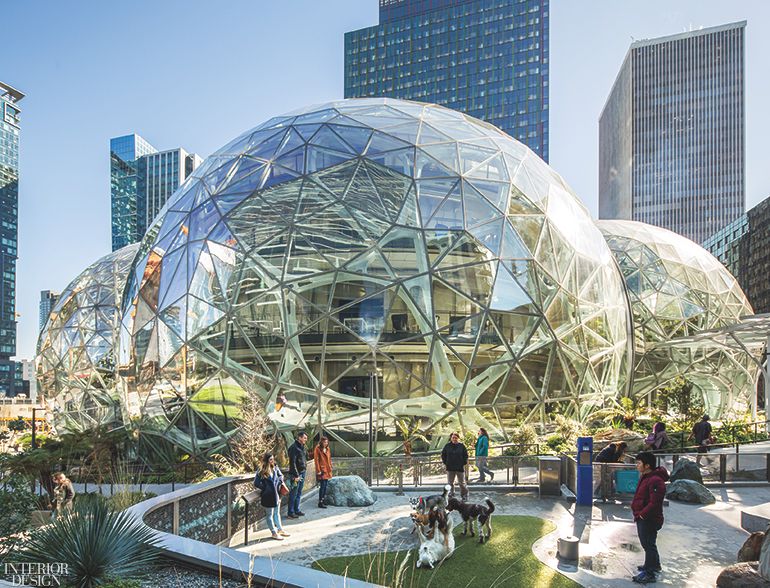
This unique architecture showcases Amazon's commitment to innovation, blending striking visuals with functional spaces. Despite its focus on nature, the Spheres incorporate modern amenities and connectivity, reflecting Amazon's forward-thinking approach to workspace design.
- Microsoft's Redmond Campus: This sprawling campus embraces diverse workspaces, from open collaboration areas to quiet focus rooms. The campus also features vibrant social spaces, sleep pods, outdoor areas, and even an amphitheater, highlighting Microsoft's commitment to employee well-being and community building. This campus is a testament to the modernity of the silicon age and a brand new work culture that favours freedom and wellbeing above all else.
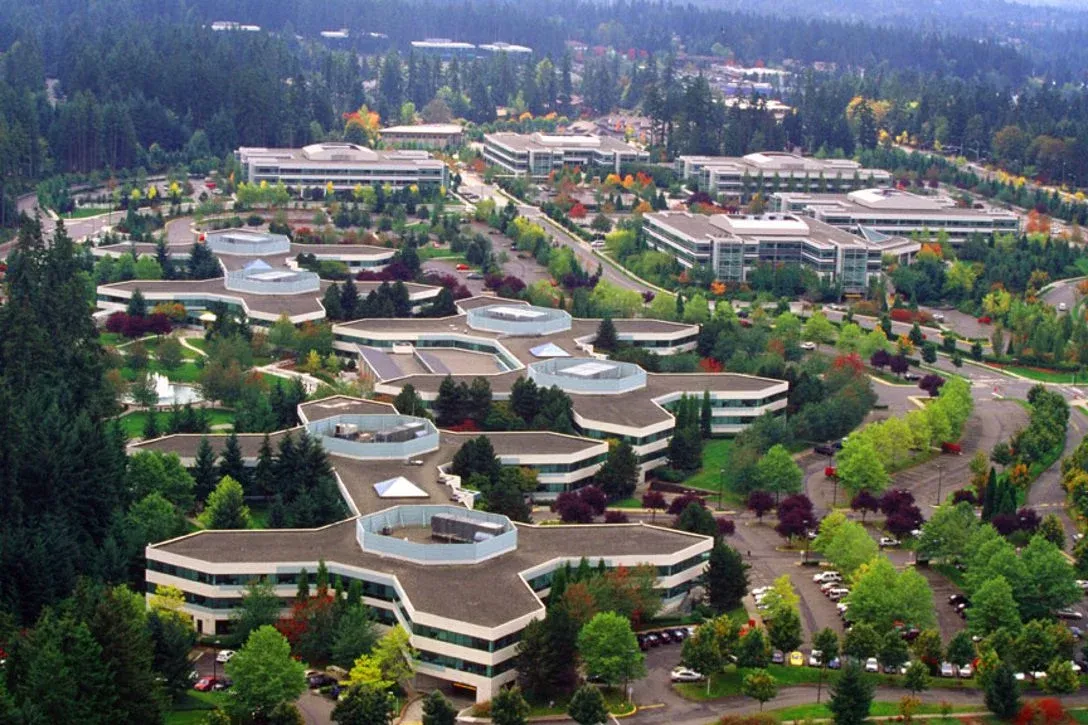
- Etsy's Brooklyn Headquarters: This unique workspace incorporates reclaimed materials, rainwater harvesting, local and recycled artwork, and open, collaborative areas. The headquarters heavily incorporates biophilic design into its architecture and fosters a connection to nature.
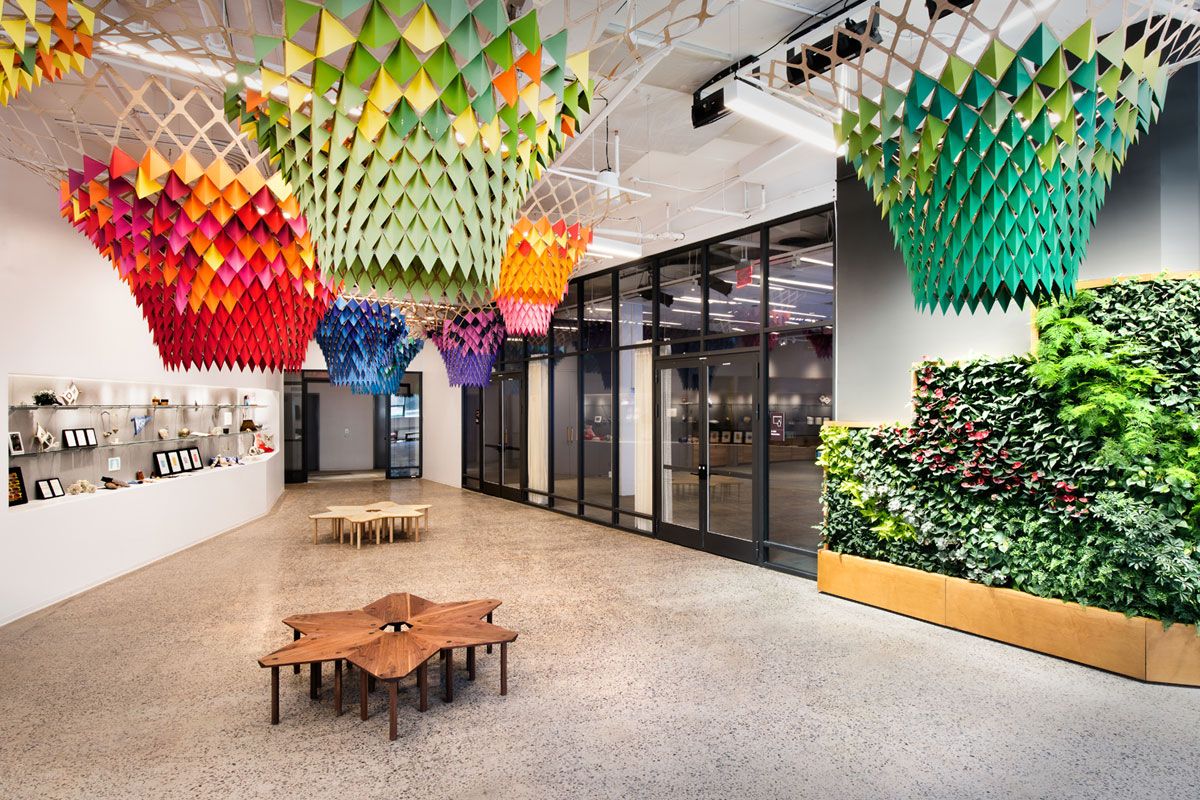
It reflects Etsy's commitment to sustainability and fostering a community-driven environment for its creative workforce. In a heavily populated and polluted city like Brooklyn, the Etsy HQ stands out as a beacon of how innovative office floor plans can prioritize both environmental sustainability and employee satisfaction.
Trends in Modern Office Floor Plans
The future of work is constantly evolving, and office design trends are adapting accordingly. Here are some key trends to consider:
The rise of hybrid work: As remote work becomes increasingly common, office spaces will need to cater to both in-person and remote employees, requiring flexible and technology-enabled layouts.
Sustainable design: Eco-friendly materials, energy-efficient systems, and biophilic design will become increasingly important as companies strive for sustainability and environmental responsibility.
Conclusion
Designing a modern office floor plan is more than just arranging furniture; it's about creating a space that reflects your company's values, fosters collaboration, and empowers your employees. By understanding different layout options, considering employee needs, and incorporating innovative design elements, you can craft a workspace that optimizes productivity, well-being, and ultimately, your company's success.
Remember, the ideal office floor plan is not a one-size-fits-all solution. It's a journey of constant evolution and adaptation, requiring ongoing feedback and adjustments to accommodate your team's changing needs and the evolving landscape of work.
By embracing flexibility, prioritizing employee well-being, and staying informed about emerging trends, you can foster a dynamic and collaborative workspace that empowers your team and fuels your company's success.
