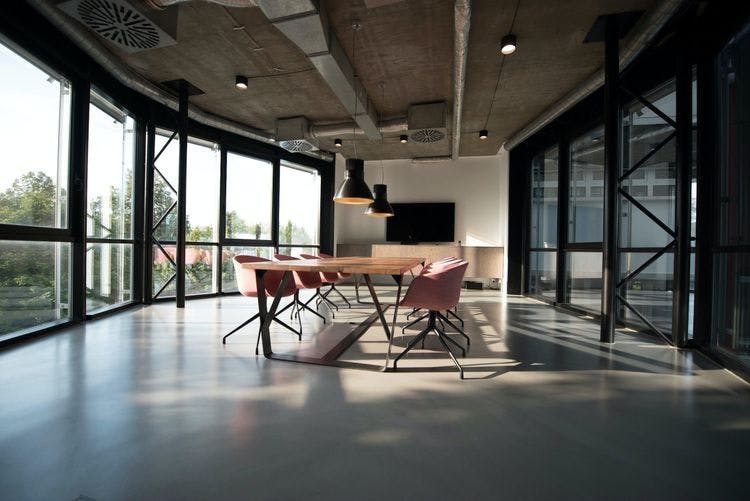In today's world, where the average office worker spends a staggering 90,000 hours of their life at work, the concept of the office as we know today has evolved dramatically over the centuries. In this blog, we will talk about the tried and tested forms of commercial architectural designs and types of offices that we still follow to this day.
Origin of Modern Office Buildings
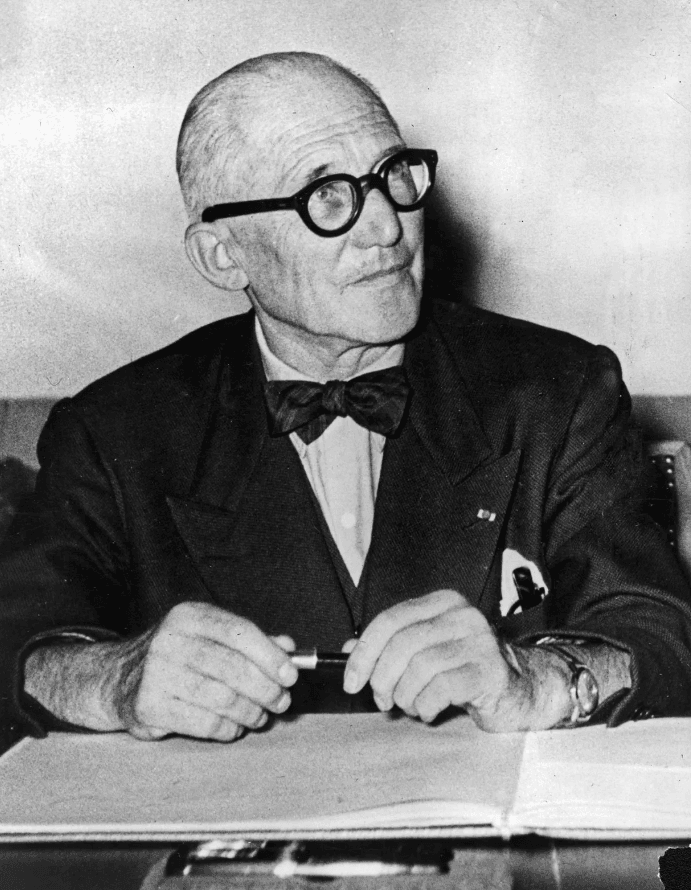
The office space as we know today has gone through several evolutionary changes. Some designs and models we have done away with and some we have retained. Most modern commercial buildings today follow the International Style of architecture, as proposed by Renowned French Swiss architect La Corbusier between the 1920s and 1930s. The style is distinguished by its prioritisation on volume rather than mass, utilisation of lightweight, mass produced materials, repeated modular shapes, and incorporation of flat surfaces, often decorated with glass elements. This style of architecture prioritises efficiency, productivity and functionality over aesthetics. One notable example and a trend setter for the International Style Architecture as designed by La Corbusier is the United Nations Headquarters, in New York. The International Style of architecture is the most commonly followed model among commercial architects today, due to its cost effectiveness and versatility.

Types of office spaces
Now let us discuss the common types of office space. If you have been working for long enough, you might have seen it all. Every style of the office serves a different purpose and reflects a different kind of work culture. Here are the most common types of office spaces in use today:
The Bullpen:

This style of office space was introduced by Frederick Taylor in the 19th Century. It is a layout of several desks and seating areas, spaced apart at equal distances, with little to no partitions. Only the executives get their own private office. The desks are placed in a hierarchical manner, with the higher ranking employee and the secretary being seated close to the executive’s office. This layout is still very commonly in use today and can be seen in most government offices, police stations and banks, where co-workers at different hierarchies need to collaborate with each other on a quick basis.
Cubicles:
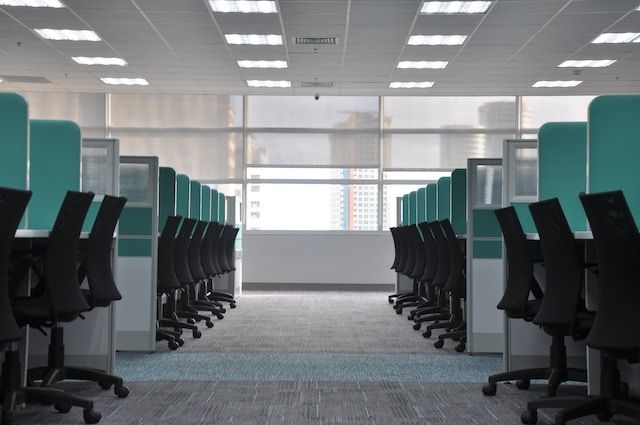
Cubicles were invented by Robert Froust of the Herman Miller Furniture Company as a part of their Action Office 2.0 line, in the mid 20th Century as a solution to remove fellow co-workers and other distractions from the eyeline, by introducing modular partitions on 3 sides of the desk. This layout favours a balance between privacy and collaboration among co-workers and gave a sense of having one’s own personal space on the office floor. This layout is commonly seen in sales, finance and infra sectors where productivity is valued more than peer to peer collaboration.
Open Plan:
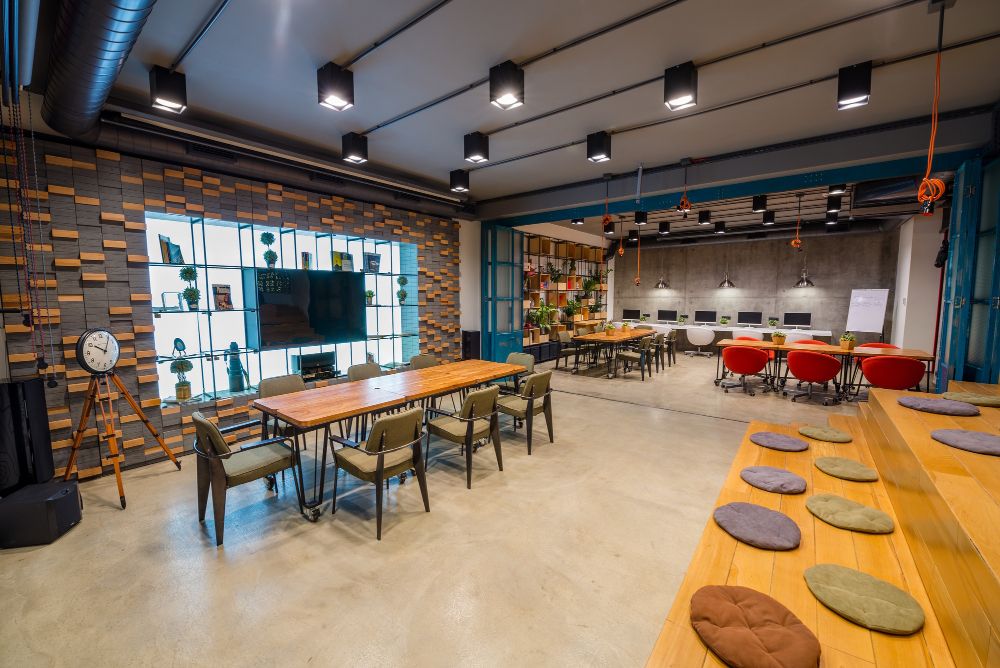
Open plan offices are characterised by expansive, barrier-free spaces and they aim to enhance collaboration and communication among employees while being cost-effective and flexible. This design fosters a sense of community and team building, minimising visible hierarchies and promoting a collaborative atmosphere. This layout is more or less the norm in modern companies, since the advent of the dot com era. These offices often incorporate elements that support employee well-being, such as natural light, ergonomic furniture, and greenery. The lack of reserved executive space, gives way to recreational amenities to promote productivity through relaxation.
Co-working Spaces:

Coworking spaces are shared work environments where people from various organisations and professions cohabit in a flexible and collaborative atmosphere. They have been a popular trend since the early 2000s. These locations include a variety of facilities, such as shared workspaces, conference rooms, and networking opportunities, which promote a feeling of neighbourhood and business comradery. Coworking spaces, which offer flexible membership options and a cost-effective alternative to traditional office arrangements, cater to freelancers, remote workers, startups, and even established enterprises. They emphasise adaptability and a dynamic work environment, and in order to suit different work preferences, they frequently have a variety of designs, from private offices to open-plan layouts. The rise in popularity of coworking spaces is indicative of the evolving nature of work, encouraging teamwork, creativity, and a feeling of community among those looking for a more flexible and social work environment.
Activity Based Working (ABW) Spaces:
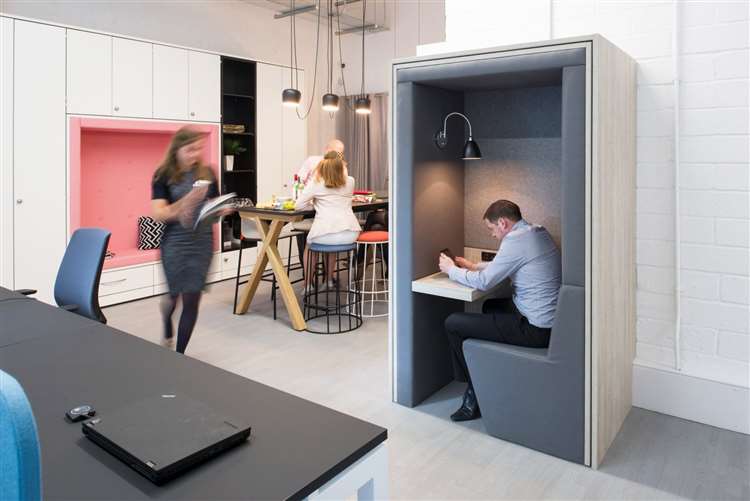
The goal of activity-based working spaces, or ABW Spaces, is to create a dynamic and adaptable work environment where employees can select different workspaces according on the type of work they do and the tasks they need to complete. Instead than giving each person a unique desk or office, ABW spaces offer a variety of workplaces made to accommodate various work styles and tasks. Open workstations, individual conference rooms, cooperative spaces, peaceful areas, and casual lounges are a few examples of these. Assigning the right work environment to the right task depends on the fundamental tenet of Adaptive Behaviour. This strategy seeks to improve worker satisfaction, productivity, and teamwork by giving them the freedom to choose the environment that works best for their needs. Technology, comfortable furniture, and well-thought-out design are frequently used in ABW spaces to create an atmosphere that is both flexible and adaptive for workers. This idea has grown in prominence as businesses look to maximise space use, promote teamwork, and adjust to the changing demands of a contemporary workforce.
In conclusion, changes in organisational culture, the demands of a varied workforce, and technology breakthroughs reflect a dynamic interplay to shape office environments throughout modern history. Every design, from the conventional 19th-century layouts to the development of open plan offices, coworking spaces, and Activity-Based Working (ABW), is a reaction to shifting ideas about how people work and communicate. Open offices were designed to promote communication, but they also introduced issues with noise and privacy, which led to the development of hybrid and ABW solutions as a more nuanced approach. The most productive office spaces are those that achieve a balance between flexibility, functionality, and employee well-being, as we negotiate the always evolving world of work. It is probable that office architecture in the future will keep evolving in incorporating flexible areas that accommodate the varied requirements and preferences of the workforce, indicating a dedication to encouraging creativity, cooperation, and a favourable work atmosphere.
